Exhibition catalog “A Place to Be. Contemporary Norwegian Architecture 2011–2016”.
National Museum – Architecture Oslo
NATAAS/ project Outdoor Light Studio is exhibited as one of 25 projects in the exhibition.
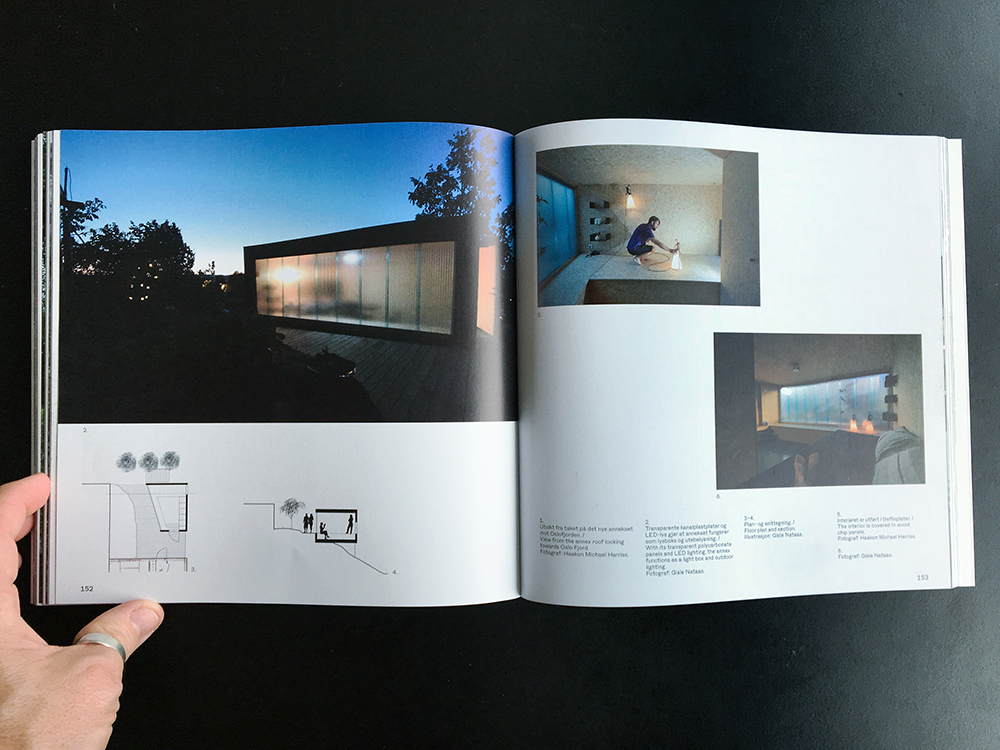
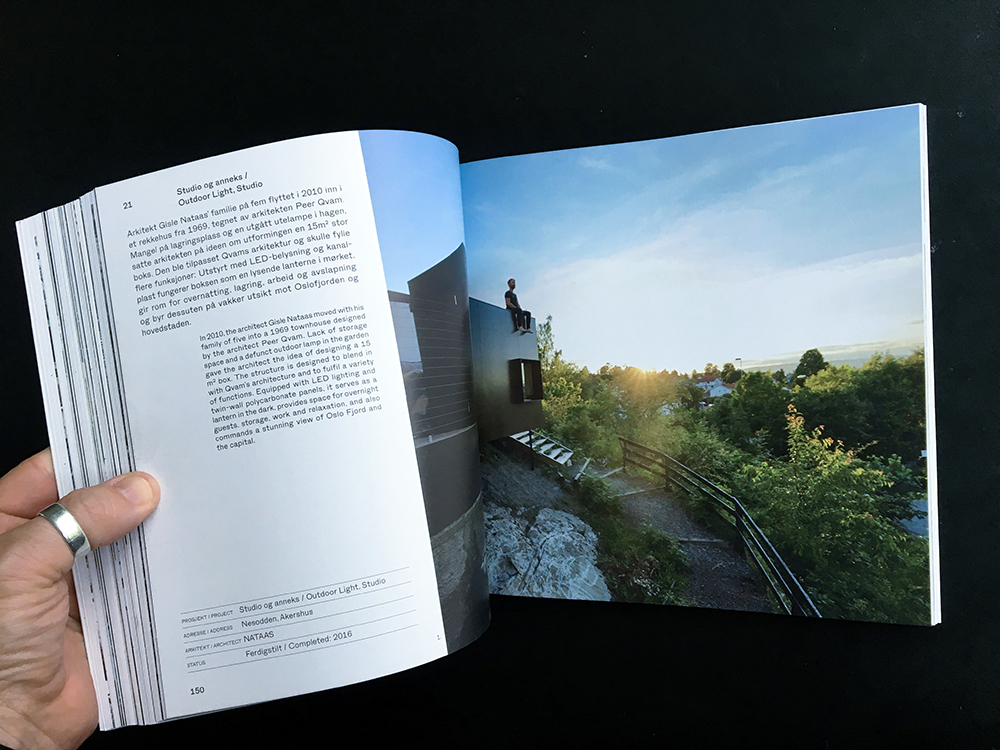
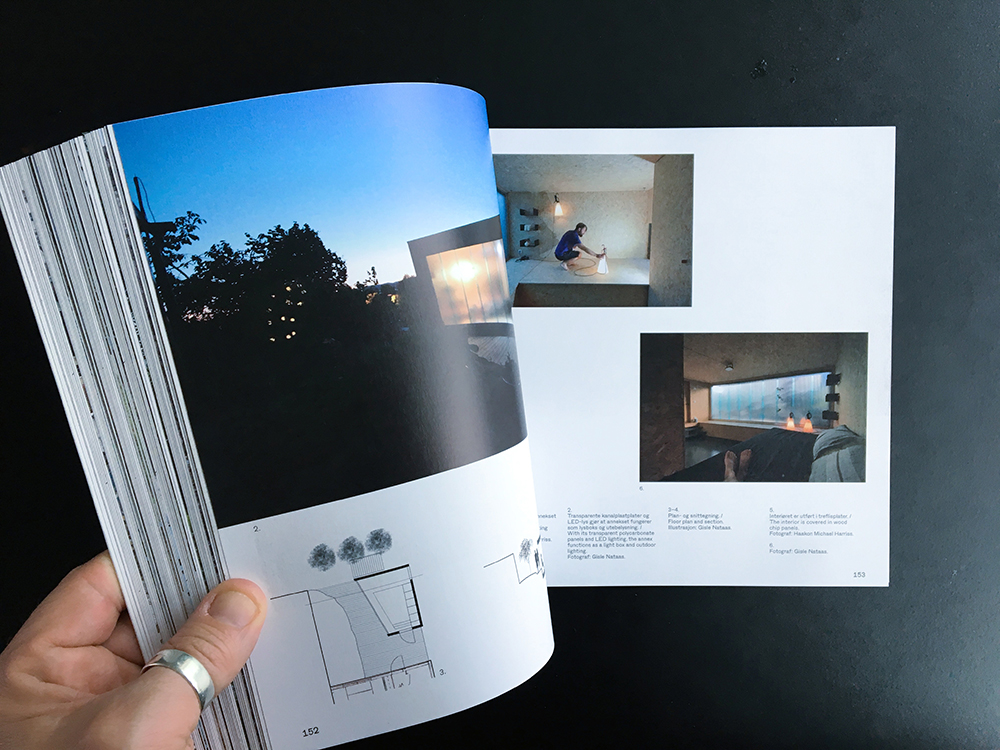
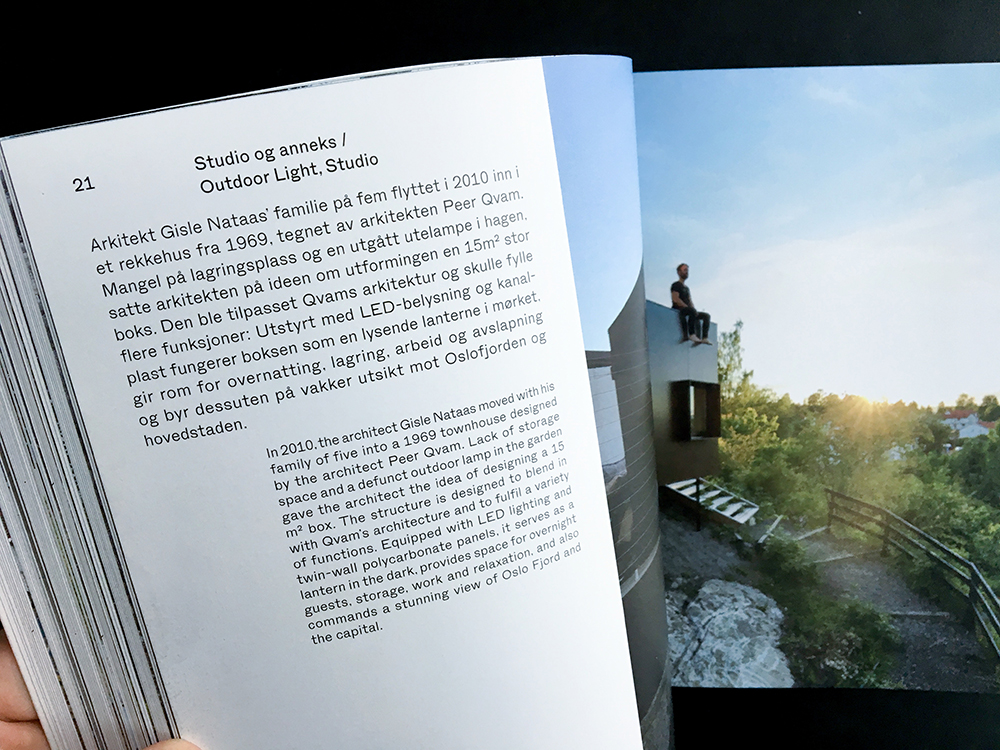
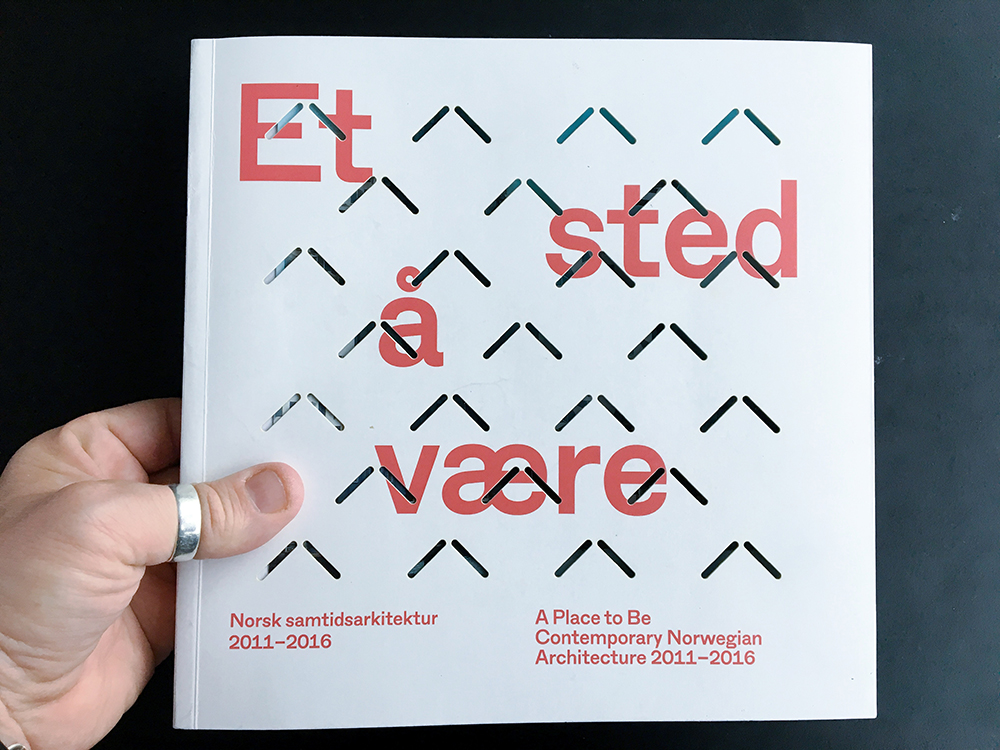
The exhibition “Et sted å være” (A place to be) is the last of a periodic series of venues held every five years within the Nasjonalmuseet – Arkitektur in Oslo which gives an account of the state of art of the Norwegian contemporary architecture, in this case from 2011 to 2016.
The curator Markus Richter has focused his discourse on 23 designs divided in 5 thematic section: Dwelling, Shelter, Transformation, Recreation, and the Hearth of the City. All the projects considered are planned or built buildings in Norway by Norwegians and internationals, as well as buildings built by Norwegians outside their Country.
Curator: Markus Richter.
Exhibition Design and Art Direction: U67 (Fabio Gigone and Angela Gigliotti)
Exhibition period: 9 June 2017–19 November 2017 at National Museum – Architecture in Oslo.
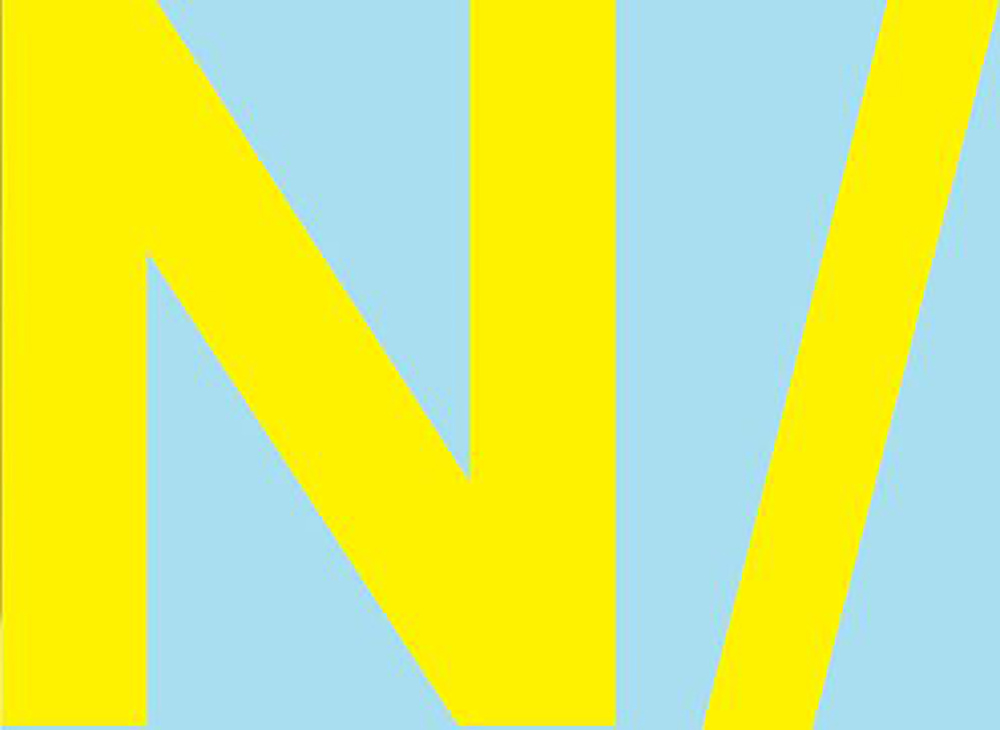
Nytt Rom – New Scandinavian Rooms, Norway, august 2016, nr 53.
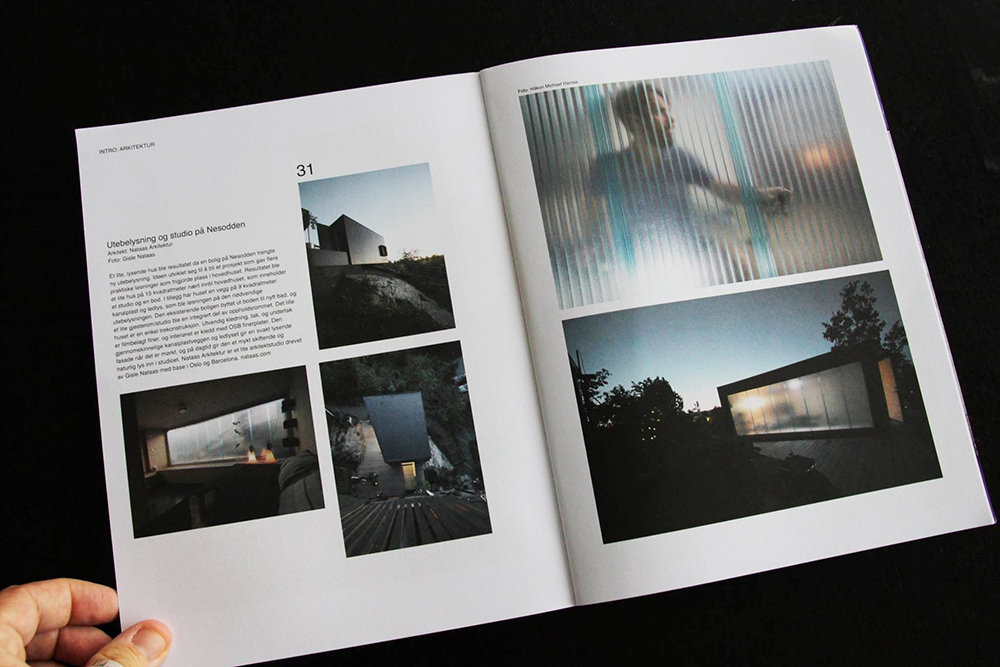
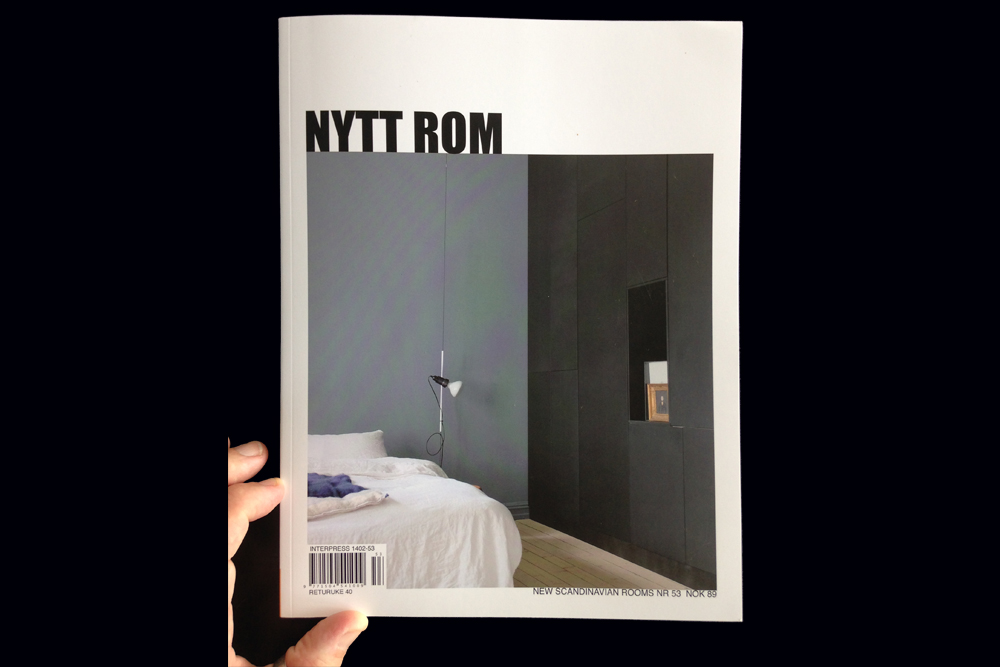
Newspaper article + frontpage in Aftenposten
Headline: “The kinder egg at Nesodden – He just had to change a light bulb in the outdoor lamp …”.
Written by Arve Henriksen.

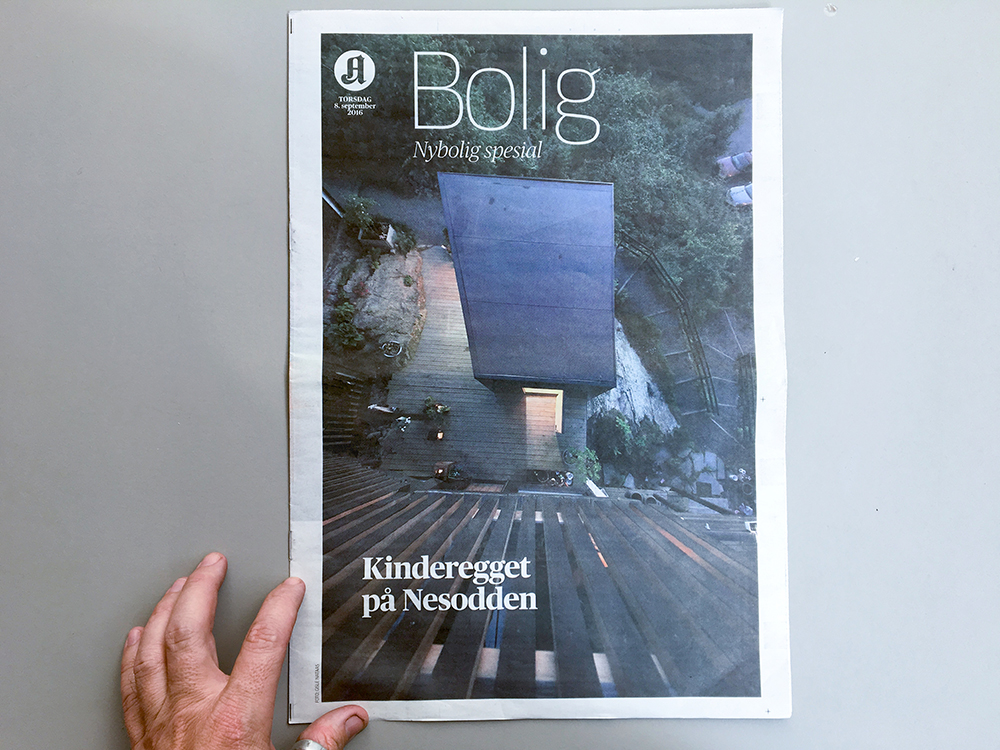
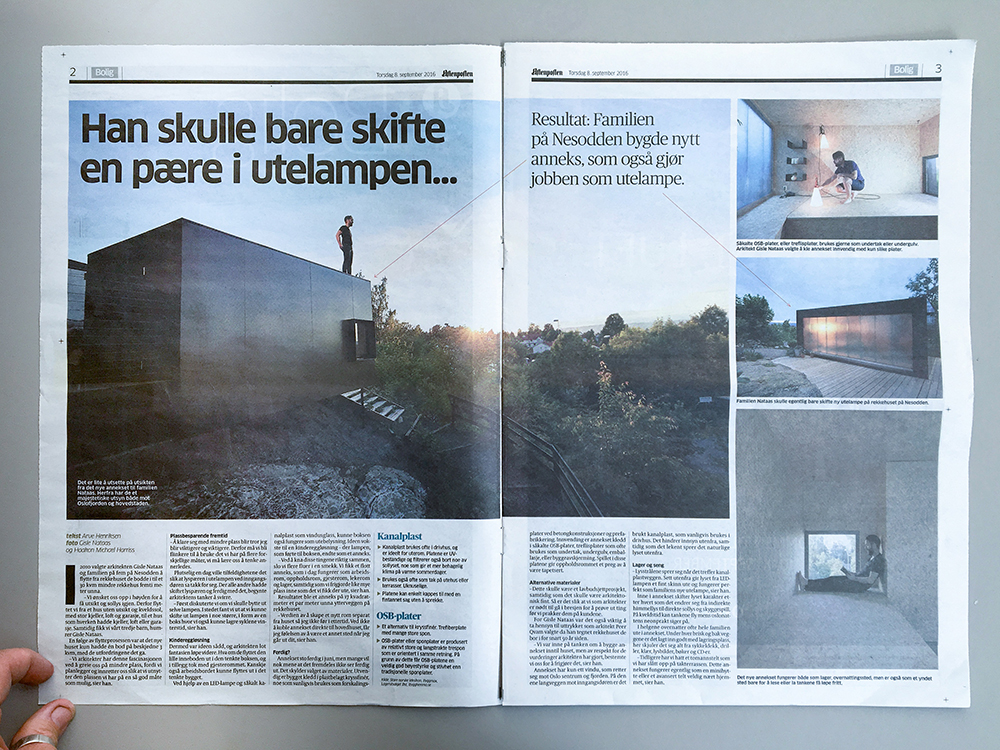
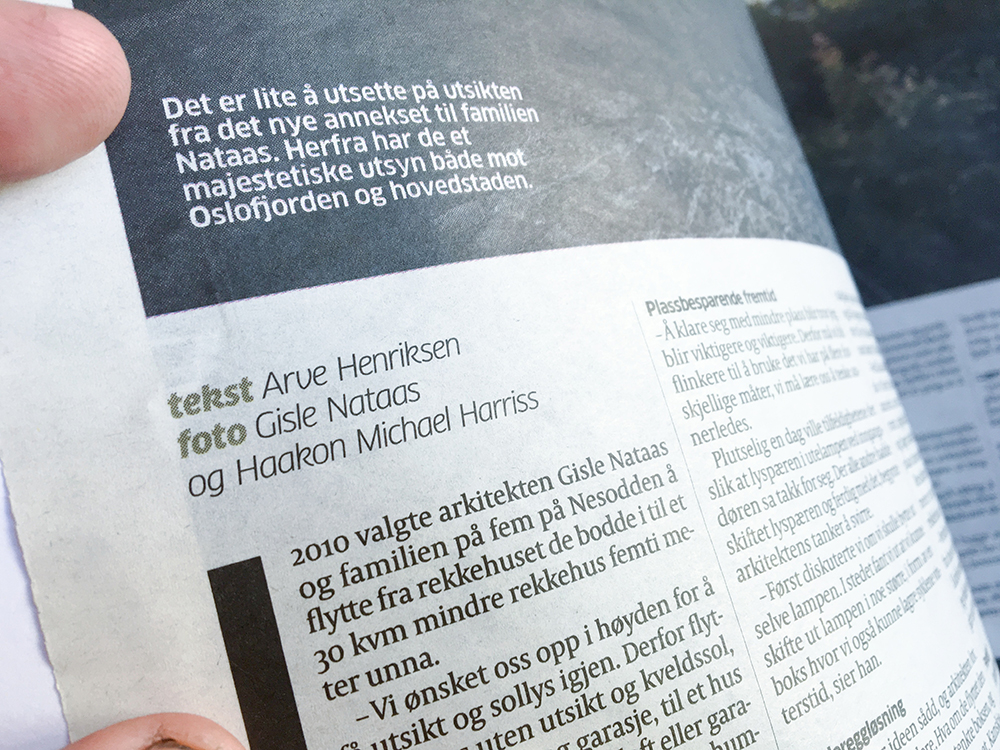

Newspaper article + frontpage in Bergens Tidende, Hus & Hjem
Headline: “A bright idea. They were just going to change the outdoor lamp”.
Written by Arve Henriksen.
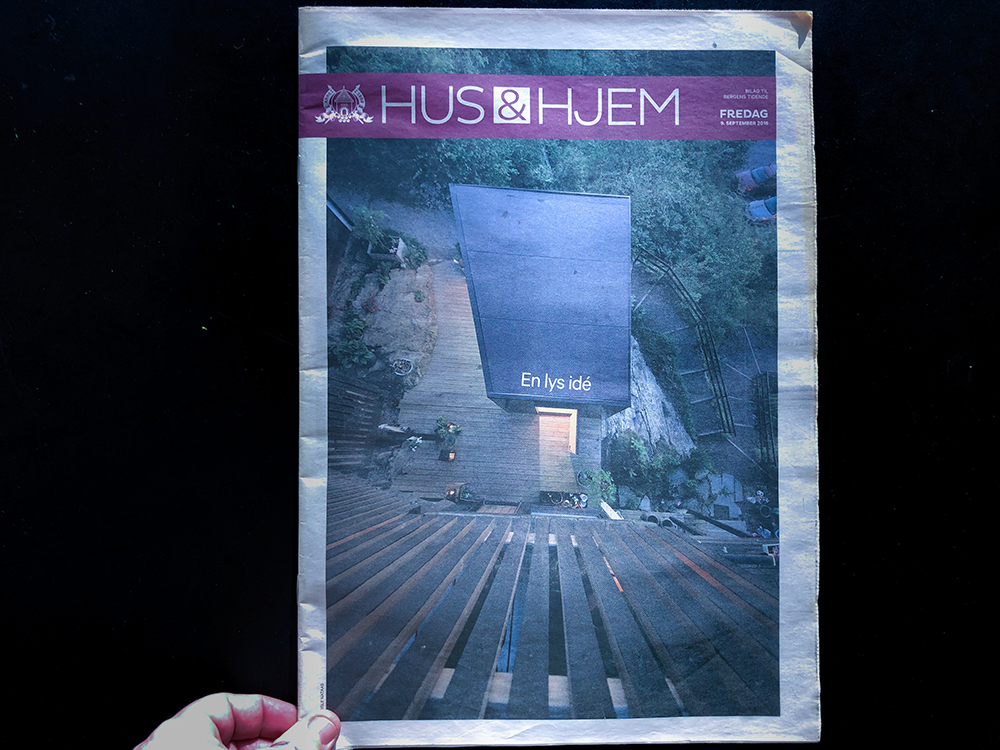
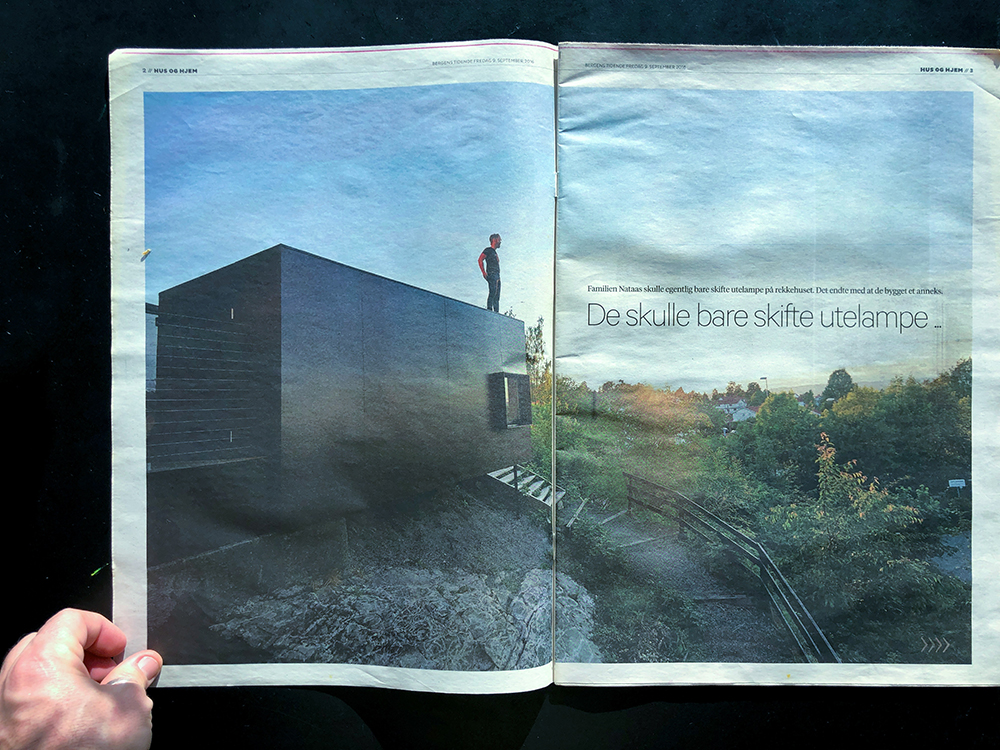
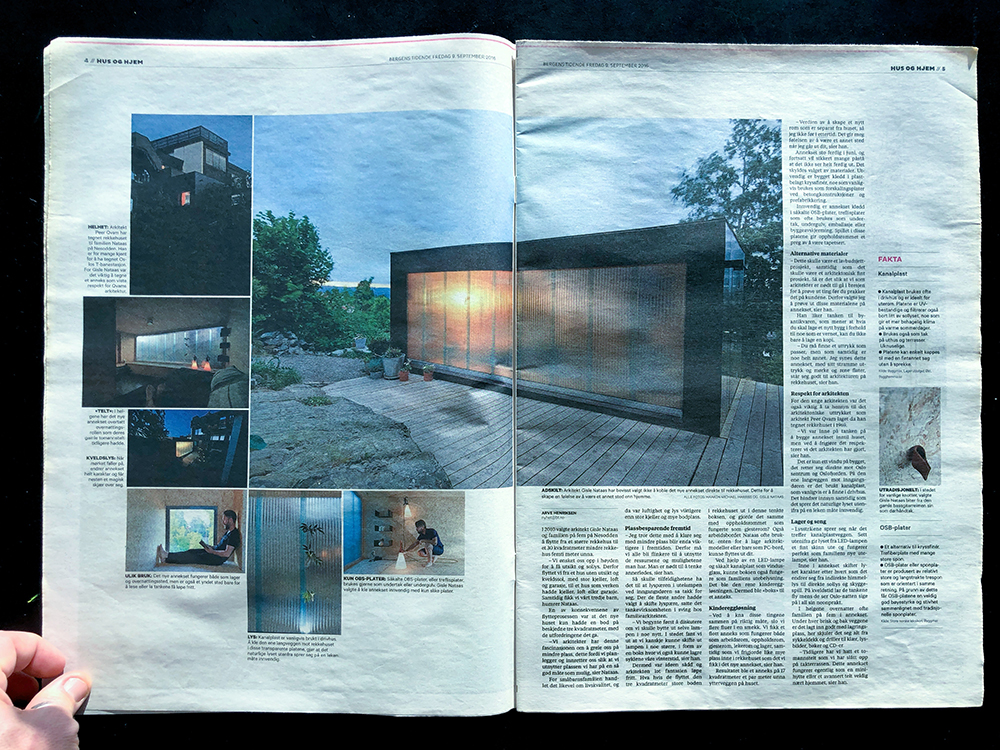

Newspaper article in Adresseavisen
Headline: “Like an advanced tent, very close to home”.
Written by Arve Henriksen.
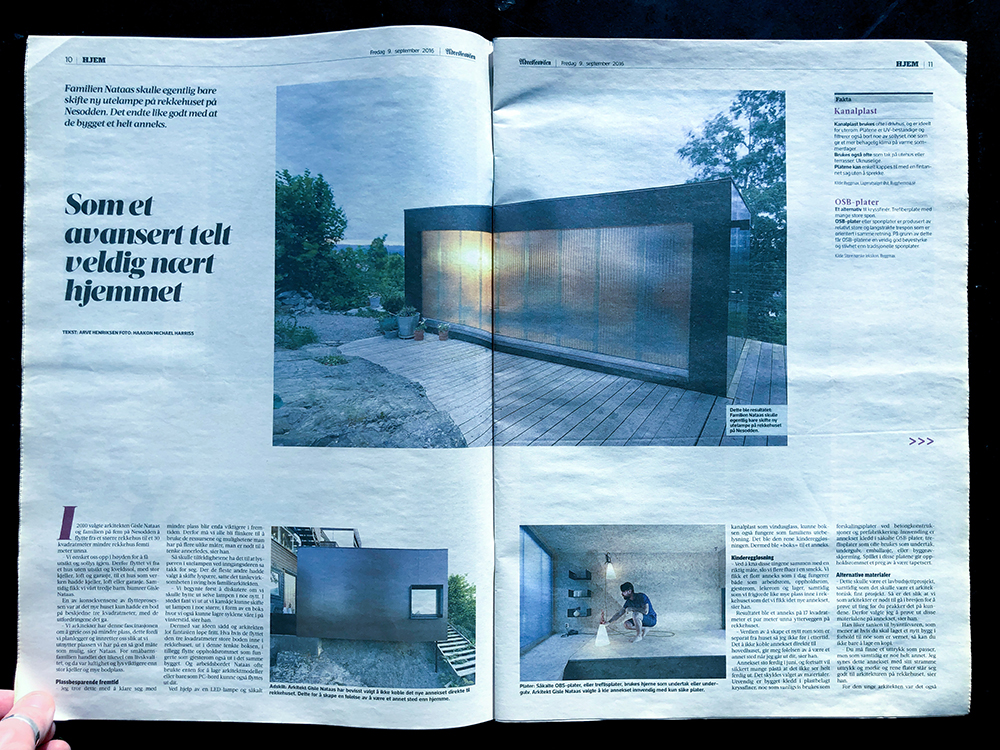
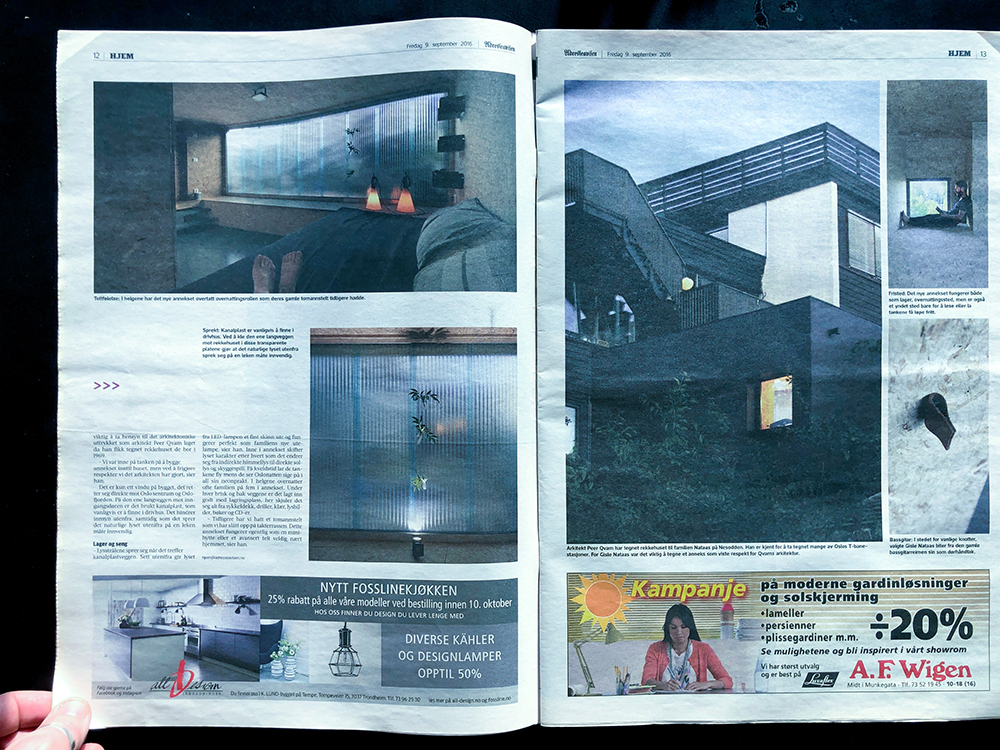

Newspaper article in Akershus Amtstidene
Headline: “Needed light, built an annex”.
Written by Steinar Knudsen.
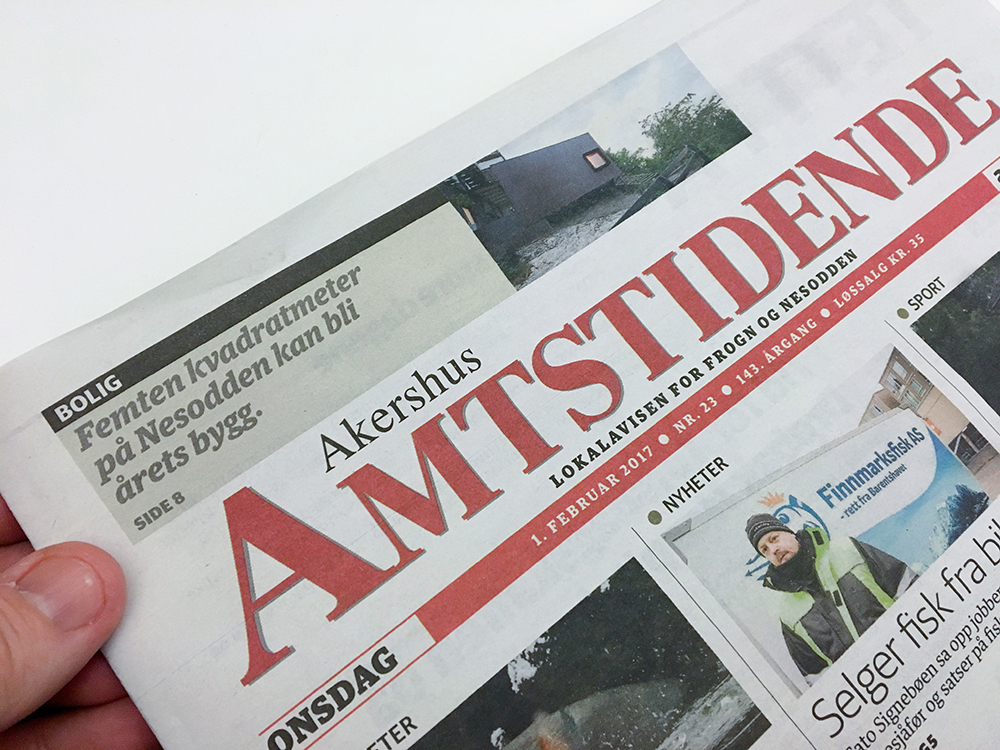
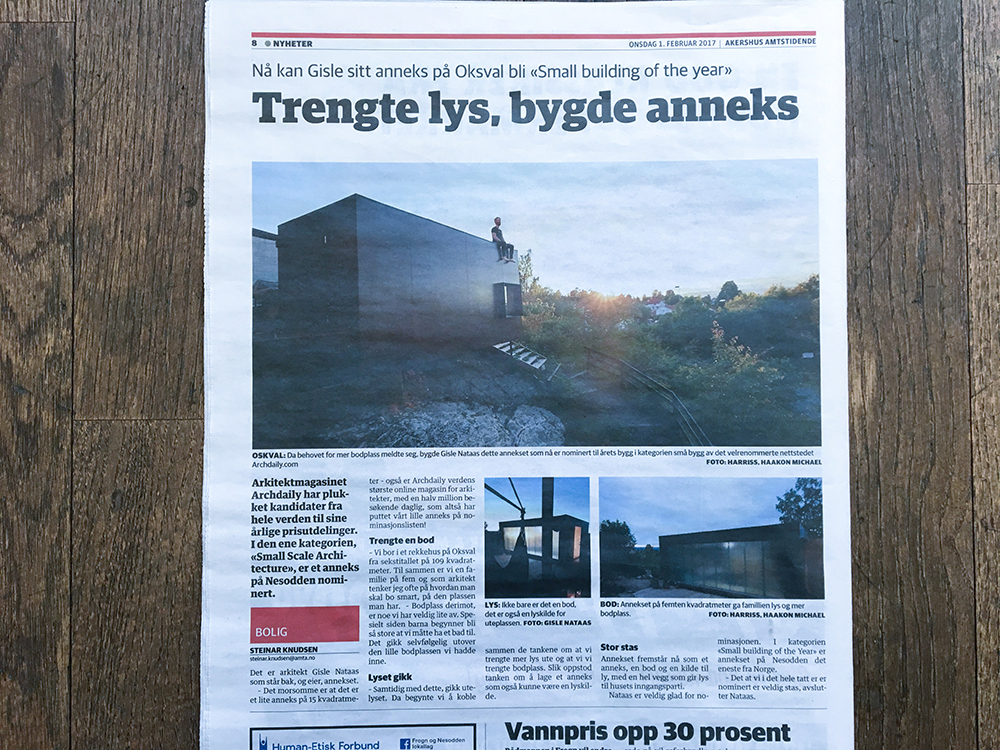
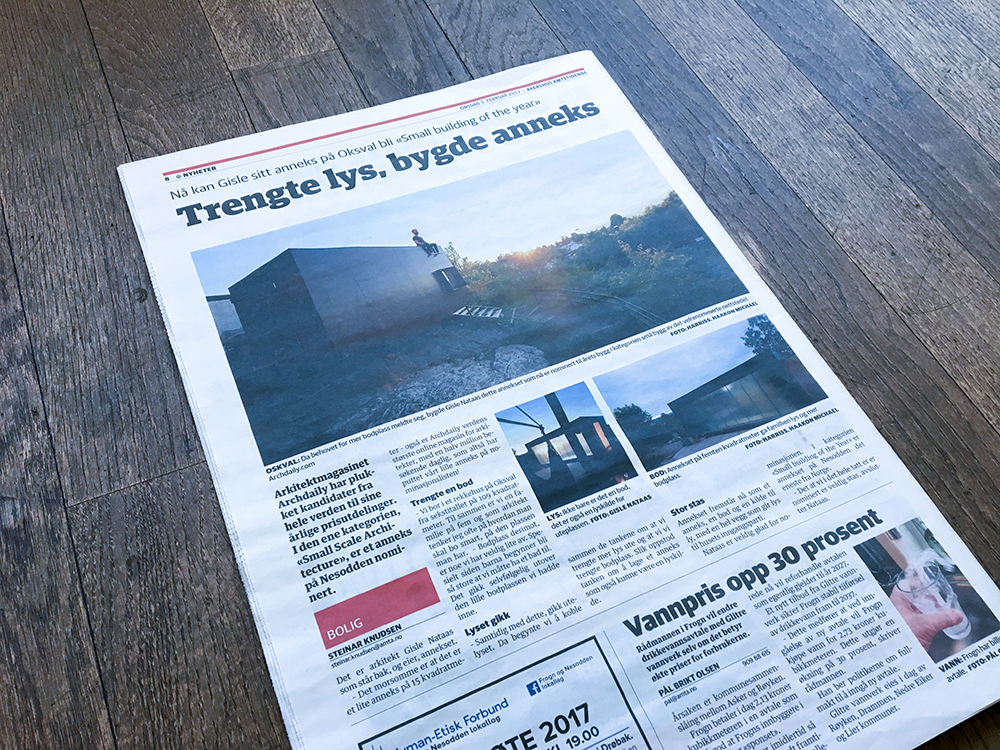
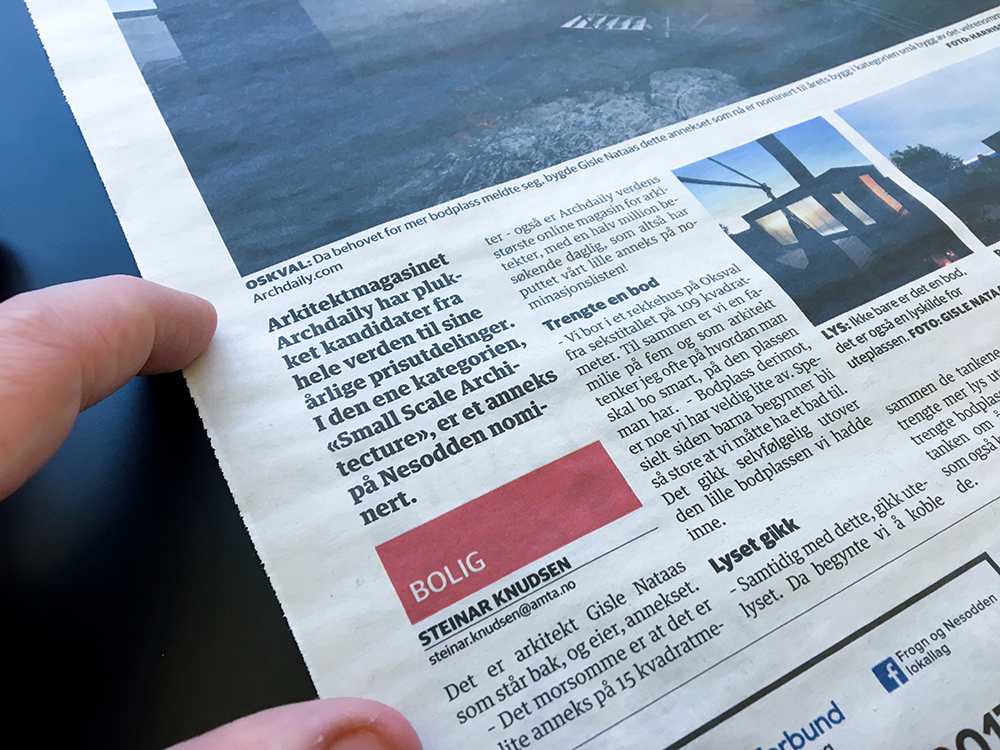

Mention in Mark magazine (the nederlands). Text written by Izabela Anna.
Mark magazine is a platform for the practice and perception of architecture at the dawn of the third millennium. Since its launch in 2005, the magazine has proven to be a timely, visual, non-academic publication full of first-hand information from creative people. Mark has a radically international perspective, shining its spotlight on starchitects and new talent alike. The magazine explores the boundaries of architecture and anticipates the industry’s future. Link: www.mark-magazine.com/news/gisle-nataas-creates-and-solves-his-own-problems

Gisle Nataas creates and solves his own problems
July 13, 2016 Text Izabela Anna Photos Haakon Michael Harriss

NESODDEN – Architect Gisle Nataas could be said to have great problem-solving skills. Or maybe he is just good at creating new problems? When the outdoor lamp of his house in Norway broke, he decided that fixing the light alone was just the tip of the iceberg of home improvement – he also needed a storage and studio space for himself.

Eagerly combining all three projects into one, the result is a conceptual yet practical one. Facing the north side of the main house is a new annex, the simple wooden construction is clad with film-facing plywood and lined with OSB – from the main house it looks like an oversized light box. This is where Nataas has followed the concept religiously: instead of building a studio space and fixing the outdoor lamp, the outdoor lamp is now inside the studio. If lit, the light beams warmly through the translucent cladding on the western front of the small structure.

Although the additional studio is just 15 sqm in size, it freed up the former storage room in the main house which has been turned into a bathroom. By cleverly incepting one small new compound, Nataas gained a workspace, storage, a bathroom and a new light. In retrospective, the lamp that was initially broken accounts for a lot of positive change. In chaos theory, the lamp would be the butterfly flapping its wings.


